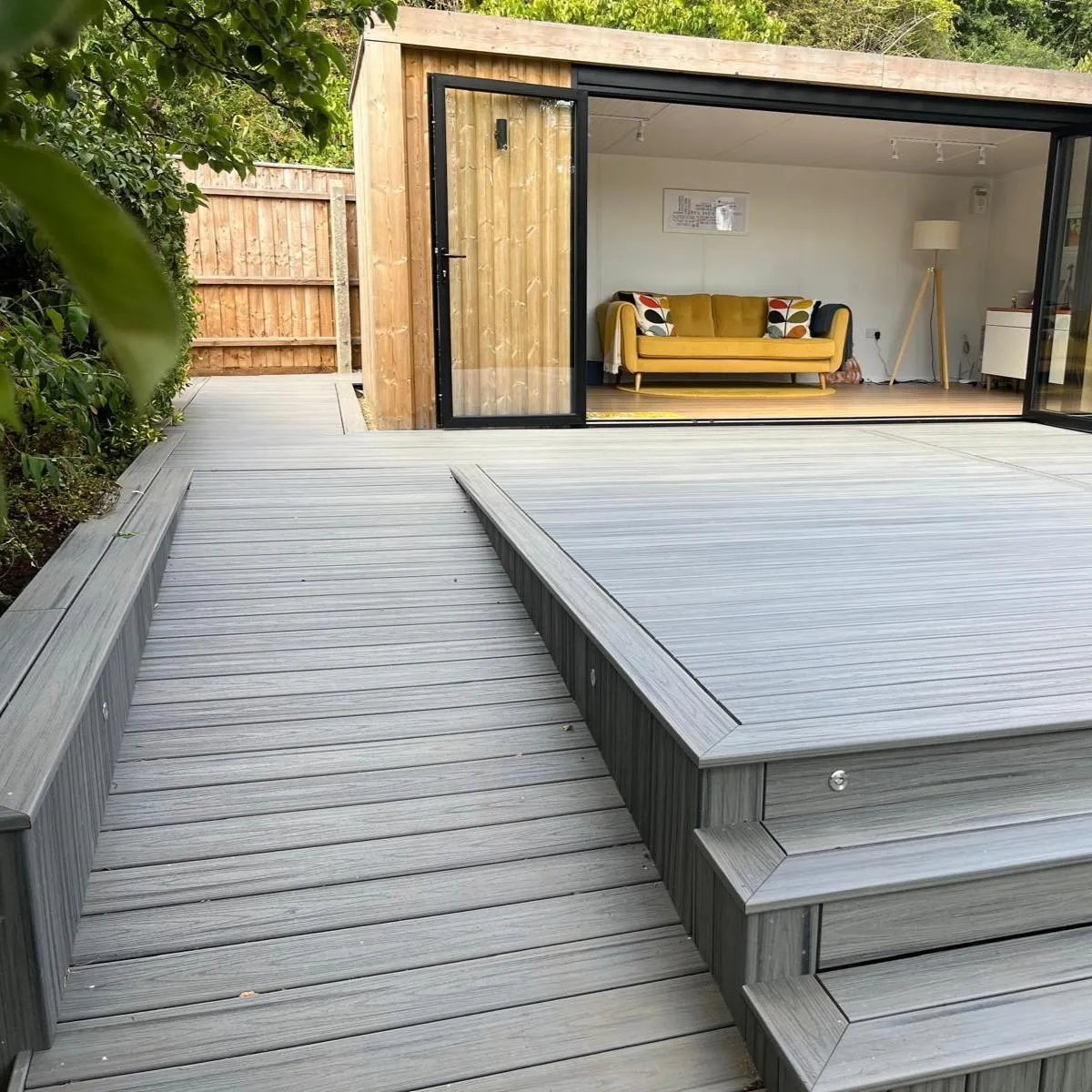
Wheelchair-Accessible Garden Room with Trex Transcend Decking | Beams & Braces
A Fully Accessible Garden Transformation in Norfolk
At Beams & Braces, we take pride in designing outdoor spaces that are as practical as they are beautiful.
This recent garden room and Trex decking installation in Norfolk is a perfect example — combining accessibility, functionality, and modern design into one stunning outdoor living area.
Explore more of our recent decking and garden room projects.

The Project: Combining Accessibility and Modern Garden Design
Our client, a wheelchair user living with MS, hadn’t been able to enjoy their garden for over seven years due to access challenges.
Our goal was to create a safe, fully accessible outdoor space that restored independence and comfort without compromising on modern design.
We achieved this with a full wraparound Trex Transcend Island Mist deck and a vertical-clad garden room featuring black aluminium bi-folding doors for seamless indoor-outdoor living.

Trex Transcend Decking for Long-Lasting Performance
One of the standout features of this project is Trex Transcend composite decking in Island Mist — chosen for its durability, weather resistance, and timeless look.
Why choose Trex Transcend decking?
Fade and stain resistant
Low maintenance – no painting or sanding
Made from 95% recycled materials
Low slip and smooth underfoot
Backed by a 25-year warranty

Creating Accessibility Through Design
This project goes beyond aesthetics — it’s about enabling access and independence.
We integrated a custom wheelchair ramp, full-width contemporary steps, and level thresholds for smooth transitions between spaces.
Accessibility highlights:
Built-in ramp
Low slip Trex surface
Wide manoeuvring areas
Seamless indoor-outdoor level
The Garden Room: A Modern, All-Season Retreat
The 6m x 4.5m garden room features vertical timber cladding and black aluminium bi-fold doors that open to create that perfect “indoor-outdoor” flow.
It’s insulated and designed for all-year use — ideal as a lounge, home office, or studio.
Garden room specifications:
Size: 6m x 4.5m
Vertical cladding
Aluminium bi-folds
Fully insulated
Project Summary
Location: Norfolk
Decking: Trex Transcend Island Mist
Garden Room: Vertical cladding, aluminium bi-folds
Accessibility: Integrated ramp & level access
Total Project Value: £60,000

Common Questions About Trex Decking and Accessible Garden Rooms
What makes Trex decking ideal for accessible gardens?
Trex composite decking provides a smooth, low slip, stable surface, perfect for wheelchair users and families alike.
Can garden rooms be adapted for wheelchair access?
Yes. As this project shows, garden rooms can feature ramps, wider doors, and level thresholds for full accessibility.
How much does a Trex decking and garden room project cost?
This £60,000 Norfolk installation reflects the high-end finish, Trex materials, and custom accessibility design. Contact Us Here
Is Trex decking suitable year-round?
Absolutely. Trex decking withstands all weather, staying safe, stable, and beautiful throughout every season.
Creating Spaces That Make a Difference
This project isn’t just about craftsmanship — it’s about making outdoor living accessible for everyone.
At Beams & Braces, we believe every garden should be enjoyed freely, safely, and in style.
Contact Beams & Braces today to discuss your next garden room or Trex decking project.
